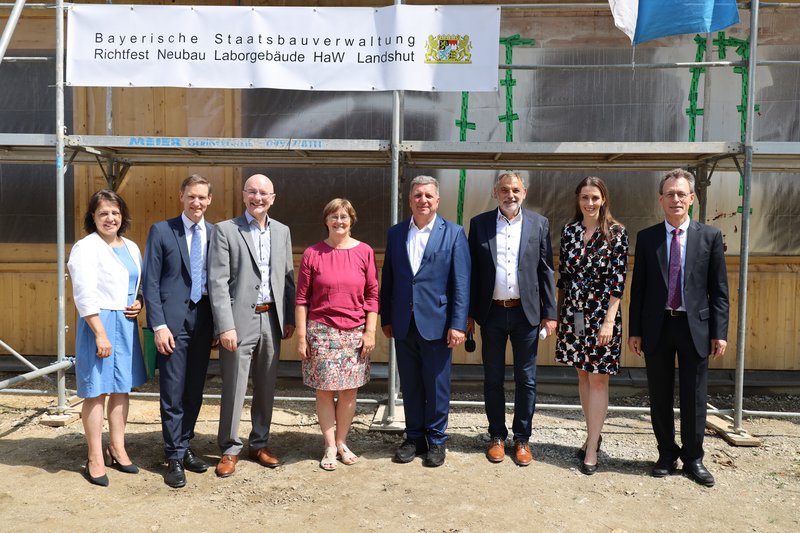Important milestone in the construction of a new laboratory building for Landshut University of Applied Sciences: last week, a topping-out ceremony was held at the construction site. For a good four months, the State Building Authority Landshut has been erecting the building in modular construction on behalf of the Bavarian State Ministry of Science and the Arts; the work is progressing well and is on schedule and on budget. In total, the Free State of Bavaria is investing around five million euros in the measure as part of its Hightech Agenda Plus, which is scheduled for completion in November 2023. Construction Minister Christian Bernreiter emphasizes: "Through innovative modular construction methods, we are creating attractive working environments for research, teaching and students at Bavarian universities and colleges in the shortest possible time as part of the Hightech Agenda Plus. As with all our construction projects, we are also setting an example in terms of sustainability and climate protection. I am delighted that the University of Applied Sciences in Landshut is thus being expanded by a modern laboratory building with high utility value."
Bavaria's Science Minister Markus Blume emphasizes, "With our high-tech agenda, we are investing in minds, topics and infrastructure. It is a real building accelerator for our universities - especially for Landshut University of Applied Sciences. The new laboratory building combines sustainable architecture with the best research conditions for engineering and computer science courses - and in record construction time. For us, it is clear that future-oriented research needs an infrastructure that is fit for the future. With the Hightech Agenda, we are therefore building FOR and ON science."
The new building complements the existing campus and logically continues the built structure in its compactness. With a usable floor space of around 560 square meters, it offers space for around 120 students in a total of six laboratories (two laboratories each for electrical engineering/industrial engineering and mechanical engineering and computer science). The building will be constructed as a solid timber structure with a rear-ventilated timber façade: When designing the building, the decision was made to use as few components made of composite building materials as possible in the interest of sustainability. Only the access core and the stairs are implemented in solid construction for reasons of fire protection and statics. Wood as a central element is evident in the construction of the walls and ceilings from solid wood elements.
In order to make efficient use of the space on the campus and to counteract the sealing of the area, a possible addition to the building at a later date has already been taken into account statically and in the technical infrastructure.
The new building is yet another example of sustainability in state building construction: The use of wood, a renewable building material, has a positive impact on the carbon footprint of the laboratory building, and the building's energy standard is significantly better than the legally required standard. The roof is also extensively greened. As part of an overall concept for supplying the university with photovoltaic systems, everything is already in place for the installation of such a PV system. What's more, as with the university's refectory, which will be completed in 2022, heat will be supplied via the existing district heating network - the biomass cogeneration plant operated by the Landshut municipal utility is located around 800 meters away.
Text: Bavarian State Ministry of Housing, Construction and Transport.
Photos: Landshut University

